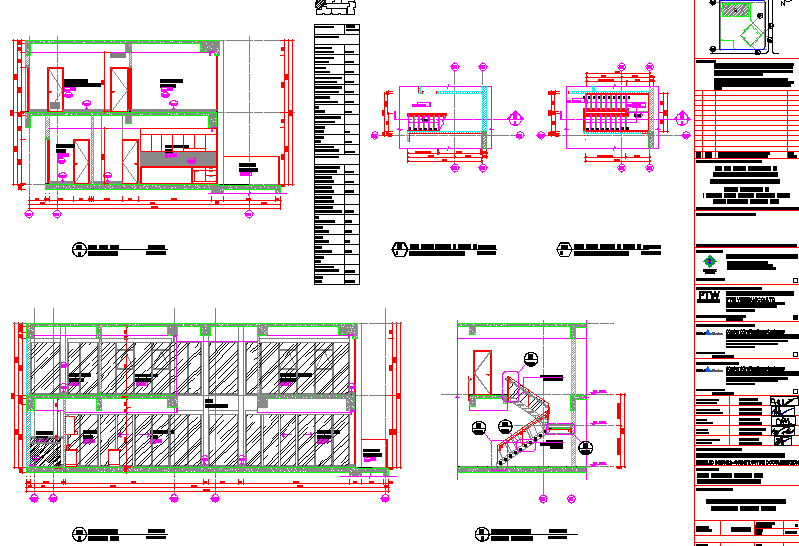Elevations and stairway details of a penthouse
Description
Here is an autocad dwg file for Elevations and stairway details of a penthouse . there is the elevatons and the details of the staircase of the penthouse in this autocad file given.
Uploaded by:
viddhi
chajjed

